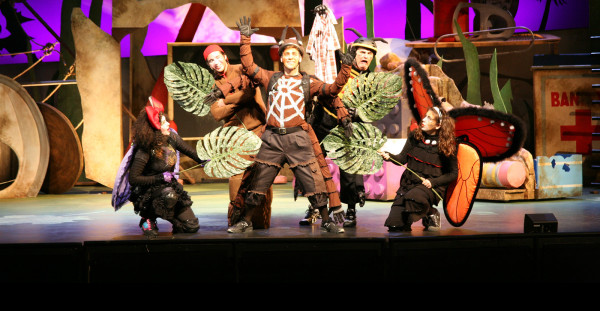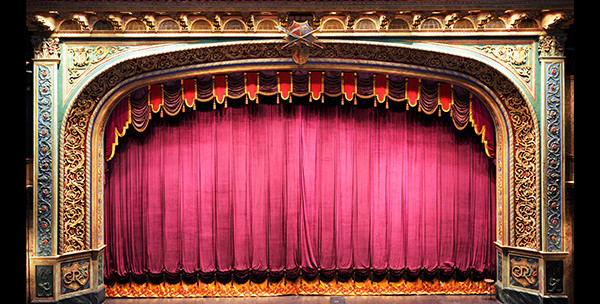
Main Auditorium
The large, lavishly adorned auditorium seats 500 on the main floor and 400 in the balcony. The parameter features alcoves that contain statues and fountains. The auditorium dome features a starry sky filled with fiber-optic stars.
The Rose Theater
2001 Farnam Street
Omaha, NE 68102
(402) 345-4849
info@rosetheater.org
The Rose Theater offers several rental spaces to the public, when available. When time and space permit, the following areas are available for rent:
If you are interested in renting space for a theater production, wedding, reception or meeting, please contact Managing Director Julie Walker at juliew@rosetheater.org or 402-502-4622.
For information about birthday parties, please email info@rosetheater.org.

The large, lavishly adorned auditorium seats 500 on the main floor and 400 in the balcony. The parameter features alcoves that contain statues and fountains. The auditorium dome features a starry sky filled with fiber-optic stars.
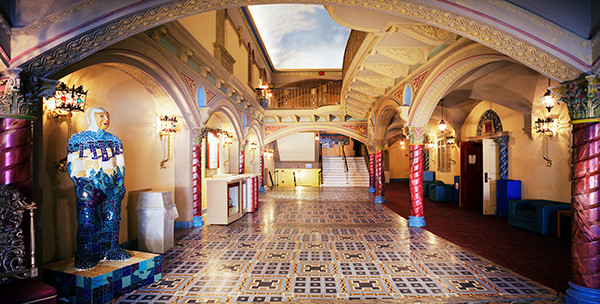
The main lobby sits adjacent to the main stage and is ideal for pre-show receptions. It features elaborate mosaic tile work and an arched ceiling reminiscent of a Mediterranean piazza. The space can accommodate up to 150 people for a sit-down dinner or more for a stand-up cocktail reception. A large concessions counter is available to be used as a bar or buffet.
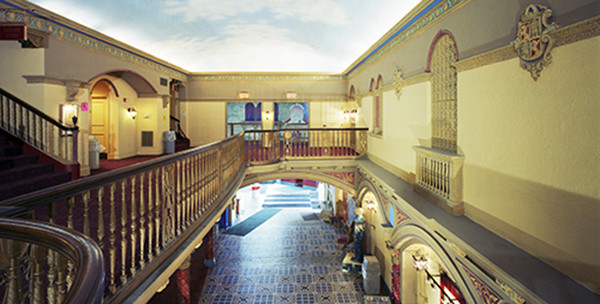
The mezzanine overlooks the main lobby and sits adjacent to the main stage balcony entrances. The space features brightly lit, barreled ceilings painted with blue skies, red carpet and gold railings. It accommodates up to 60 people for a sit-down dinner or 150-200 for a stand-up cocktail reception.
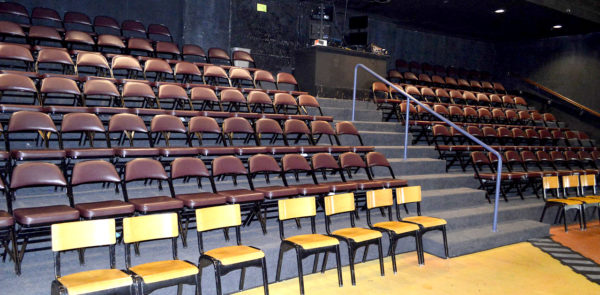
This small black box theater space is perfect for events that involve speakers and presenters. The space seats up to 130 people and allows everyone a terrific view of the stage
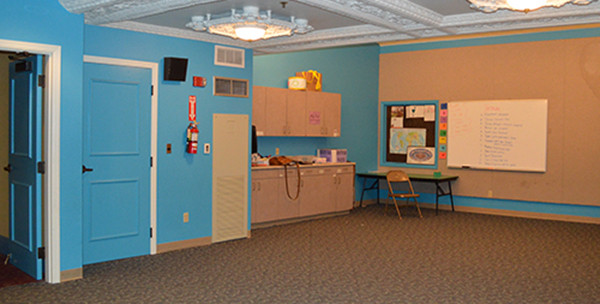
The Rose features multiple classroom spaces throughout the theater, including four on the main floor and one outside the Hitchcock Theater.
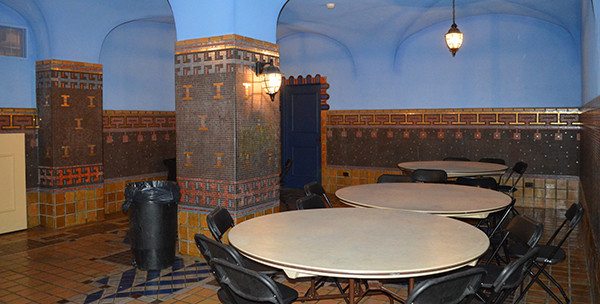
This special room is located on the lower level and features vaulted ceilings and spectacular mosaic tile work. Birthday party packages are available. Please contact info@rosetheater.org for package details.
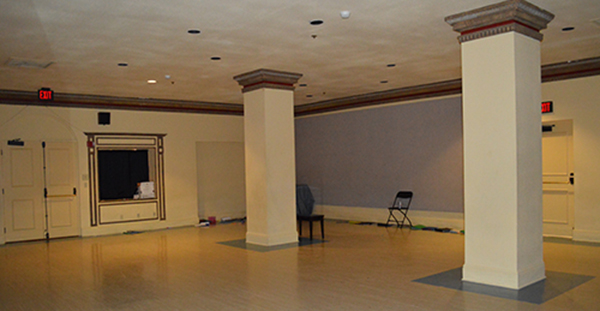
The rehearsal hall is a great place for business meetings or a reception. The multi-functional space can be dressed up or dressed down depending on the occasion. The room will seat 80 people for a sit-down dinner.
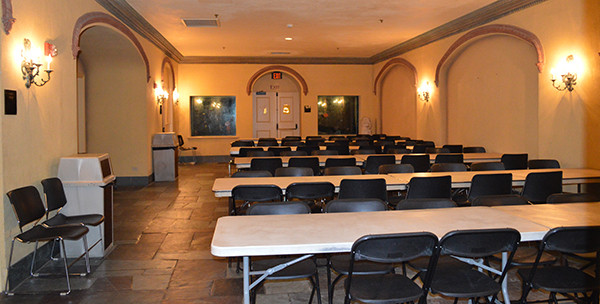
The lower lobby is located in the basement of the theater adjacent to the birthday room and rehearsal hall. The space functions well for a variety of uses.
Make your meeting or event even more memorable by including entertainment. The Rose offers shows, workshops and more.
Professional lighting and sound designers are available to assist you with all the technical requirements of your event.
The lower level of The Rose is equipped with a kitchen that can be used for minor food preparation or as a staging area for caterers. The kitchen features a freezer, refrigerator, stove and plenty of counter space.
Any personnel required for the set-up, execution or tear-down of your event will be determined by The Rose. Additional fees may apply.
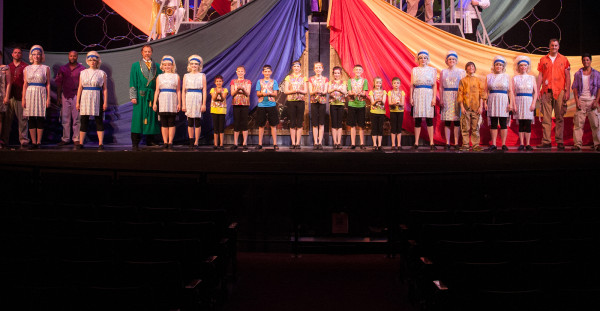
PLEASE NOTE:
The Rose’s Prop Rental is currently available only by appointment.
The Rose Scenic Studio rents out a variety of scenery and props from past theater productions. Rental pieces and prices vary. For more information, contact The Rose Scenic Studio at 402-342-5119.
